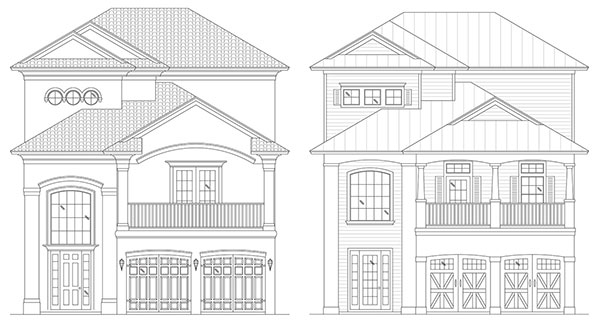
The Ocean Palace / Island Dream
5/4/2
3-story
34’ 10" x 63’
5320 total square feet
3746 living square feet
A breathtaking elevation is matched by a three-story floor plan that tops the list of Flagler Beach luxury homes for narrow lots available for custom building by Stoughton and Duran.
This home features both a masters suite on the second floor and an owners suite on the top floor. Uniquely suiting your needs with the three additional bedrooms on the bottom floor, the Ocean Palace or Island Dream allows a family or large vacationing group to enjoy both togetherness and privacy, on demand. An optional elevator, balcony off the masters suite, and four full baths complete this custom home for Florida living at its finest. Take in the views in your custom Palm Coast waterfront home design!
If you would like this model with a fourth story viewing tower, see the Harbor View / Sea Watch oceanfront home.

This floor plan is an artist's conception and may vary from the completed product. Dimensions are approximate and subject to change. Some options may be shown which are not included in the base price.
Copyright Stoughton & Duran Custom Homes
Download or print the Ocean Palace floor plan (Mediterranean elevation)
Download or print the Island Dream floor plan (Key West elevation)
Contact Us Today
Call (386) 627-8993, or fill out this form.











