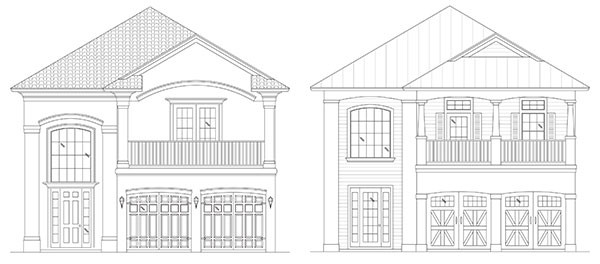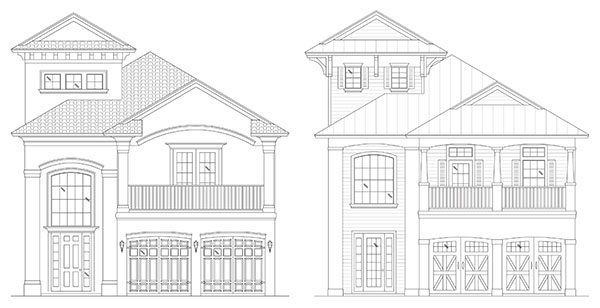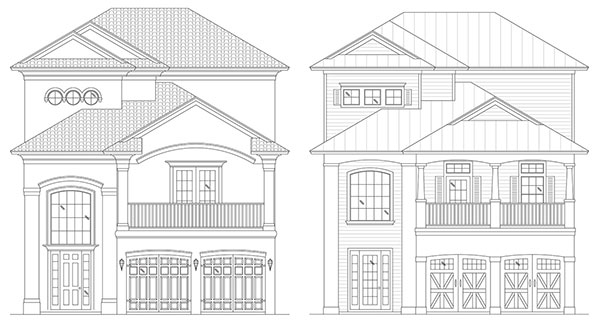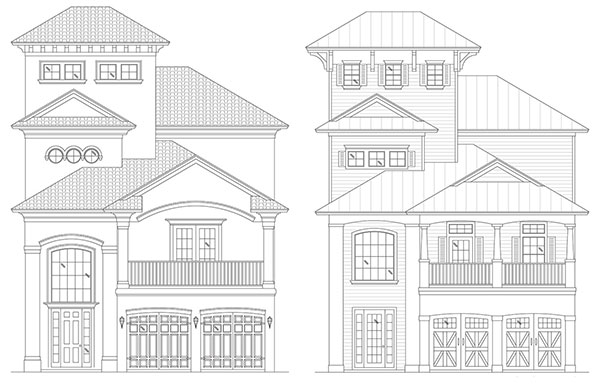The Ocean Series
Oceanfront Floor Plans
Our Ocean Series of custom floor plans includes four different homes in two styles - a Mediterranean elevation and a Key West elevation. The Mediterranean elevations feature a stucco exterior and tile roof, the Key West elevations feature clapboard siding and metal roof, as well as different garage doors, windows, and shutters.

The Ocean View (Mediterranean)
The High Tide (Key West)
2-story 4/2.5/2
34’10" x 63’
3943 square feet
2649 living square feet

The Seabreeze (Mediterranean)
The Sea Escape (Key West)
3-story 4/2.5/2
34’10" x 63’
4198 square feet
2904 living square feet

The Ocean Palace (Mediterranean)
The Island Dream (Key West)
3-story 5/4/2
34’10" x 63’
5320 square feet
3746 living square feet

The Harbor View (Mediterranean)
The Sea Watch (Key West)
4-story 5/4/2
34’10" x 63’
5555 square feet
3981 living square feet
Contact Us Today
Call (386) 627-8993, or fill out this form.











