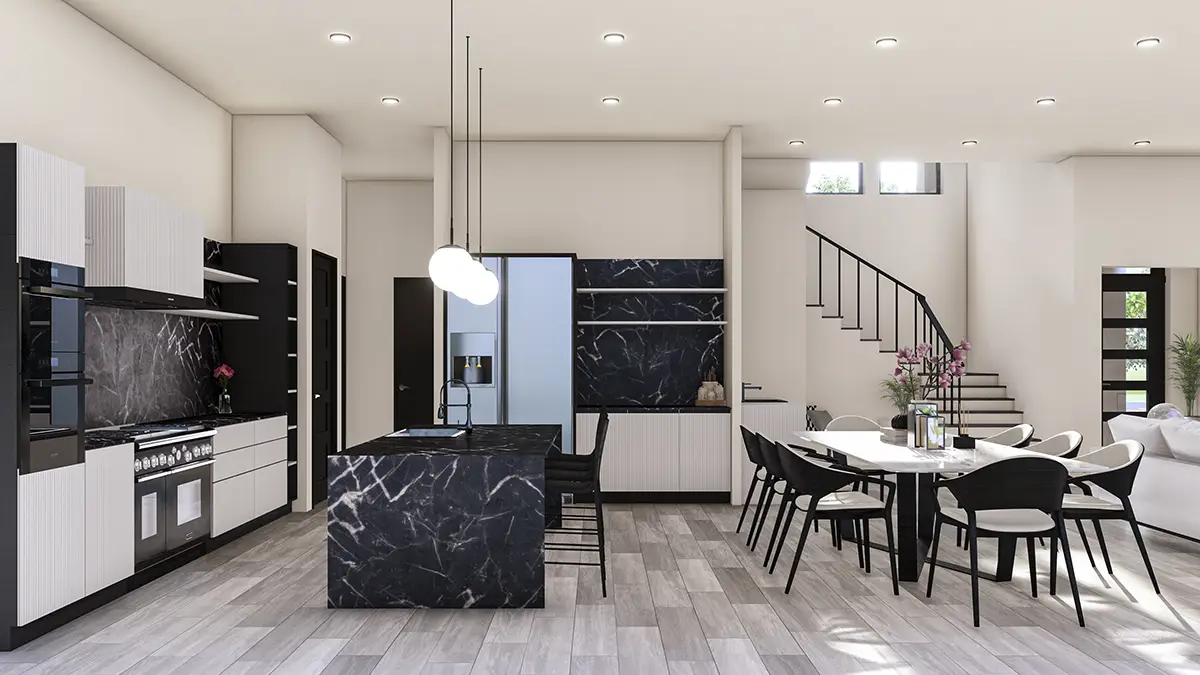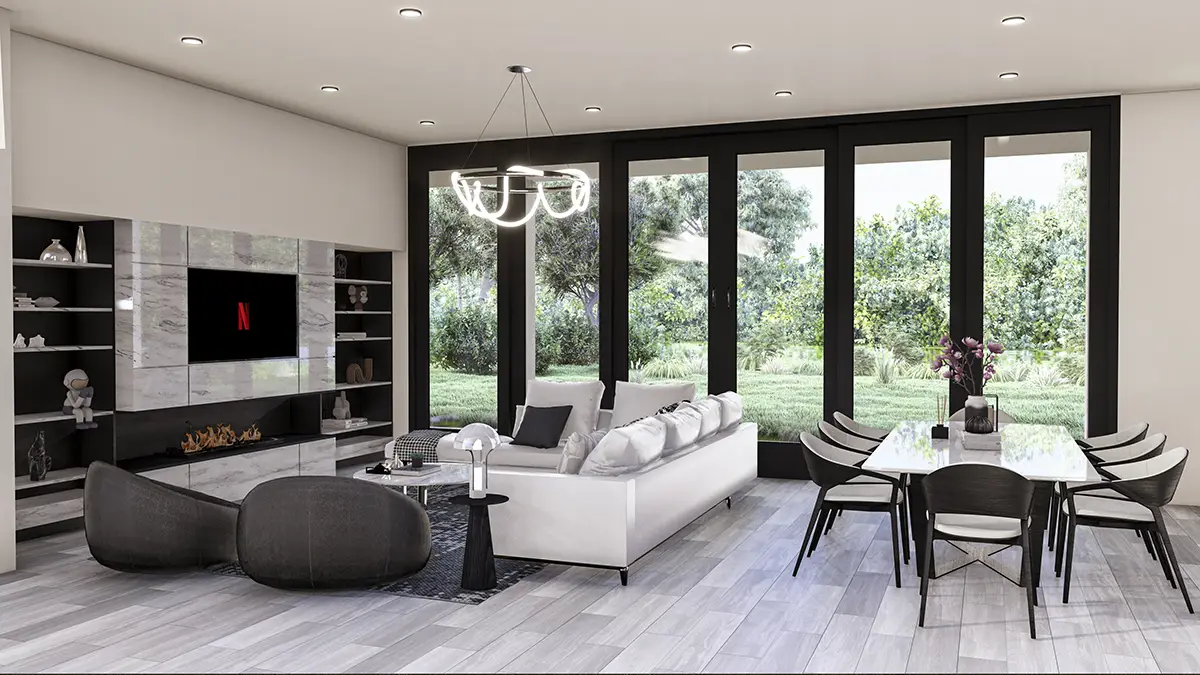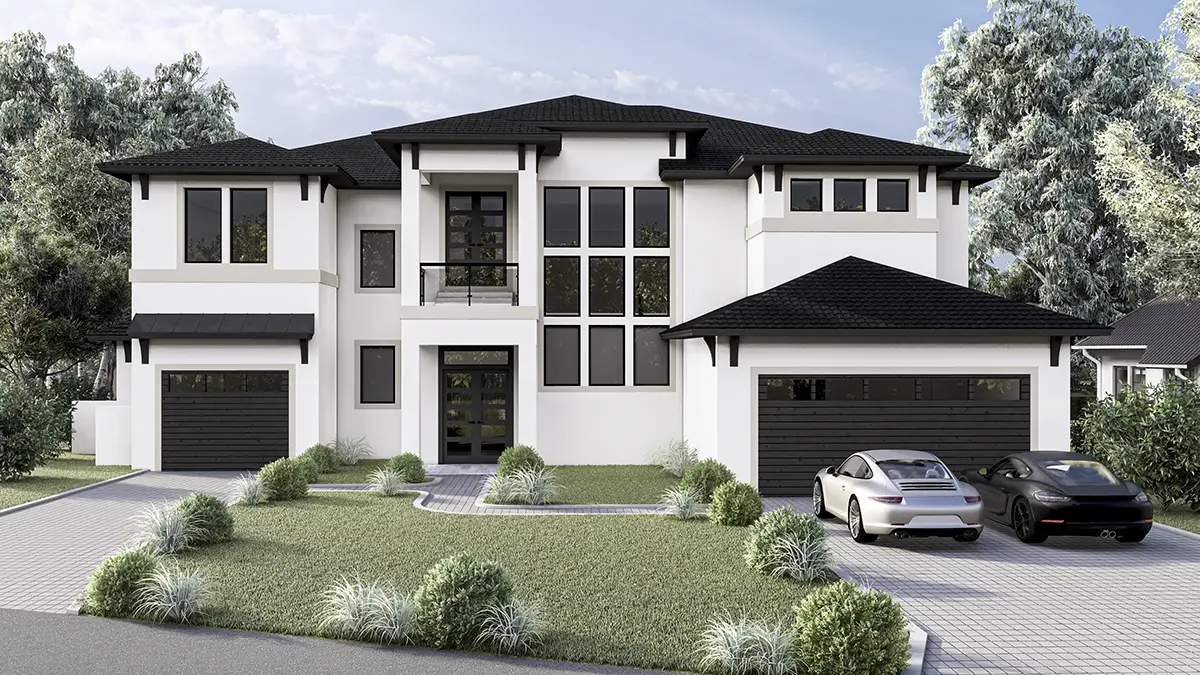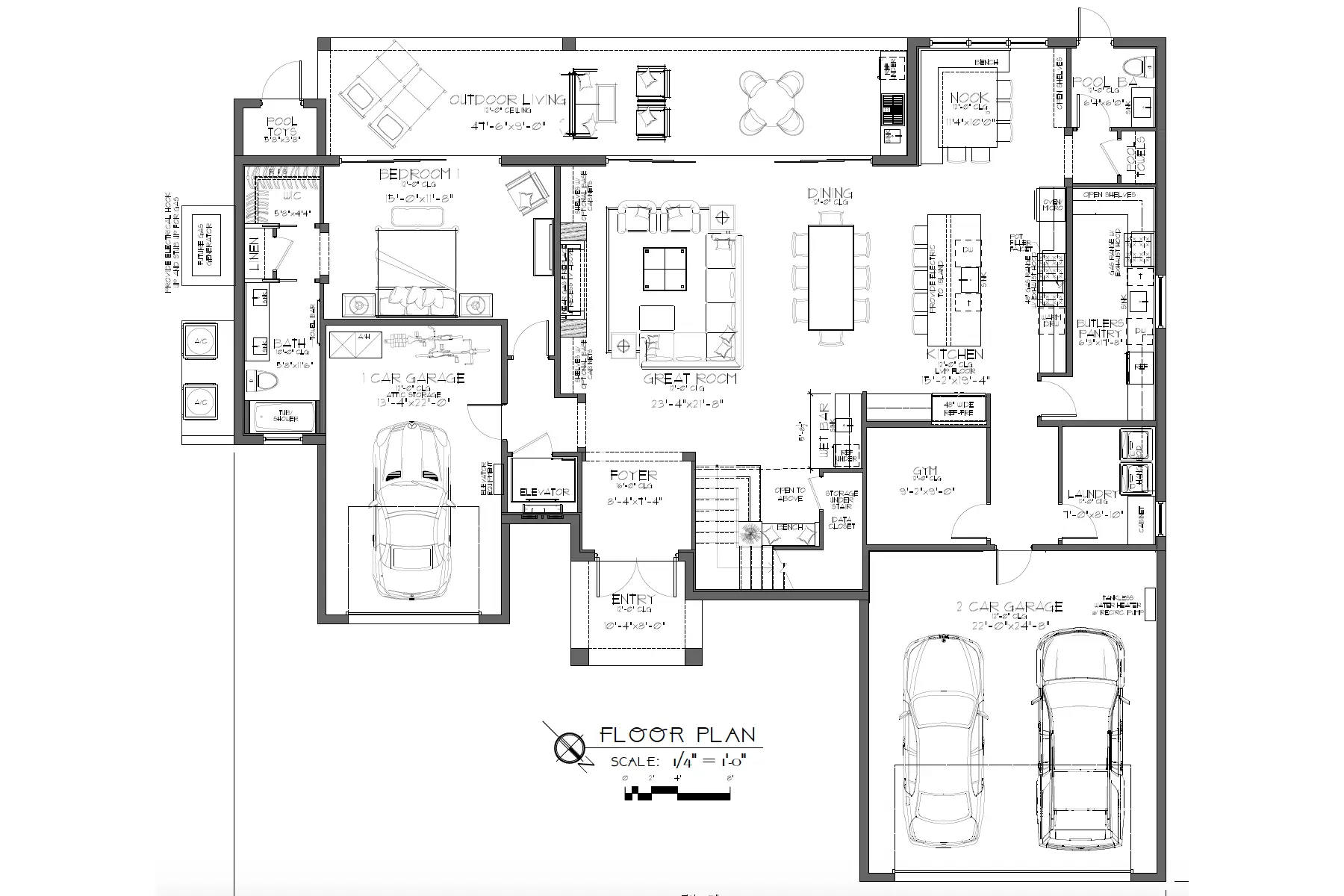

Contact Us Today
Call (386) 627-8993, or fill out this form.

2-story / 4 bedrooms / 3 bathrooms, 2 half bathrooms / 2-car and 1-car garages
64’ 8" x 51’ 4"
6,274 total square feet
4,379 living square feet
Discover the pinnacle of luxury living within this magnificent two-story home spanning over 6,000 square feet of sheer opulence. Every corner of this architectural masterpiece exudes sophistication and comfort, promising an unparalleled lifestyle experience. Elevate your well-being in the private gym, indulge your culinary desires in the refined ambiance of the butler's pantry, and savor the finest vintages in the meticulously crafted wine cellar. Retreat to the epitome of relaxation in the lavish master suite, where his and hers closets and bathrooms offer unparalleled comfort and convenience. Uniting timeless elegance with modern convenience, this residence is more than just a home—it's a testament to refined living. Welcome to a world where every detail is meticulously curated to elevate your lifestyle to new heights.



Call (386) 627-8993, or fill out this form.