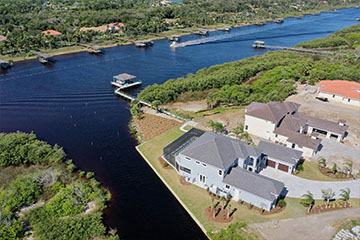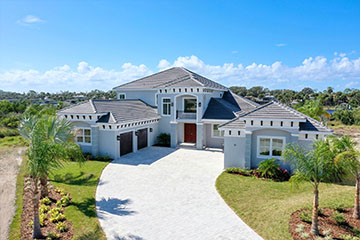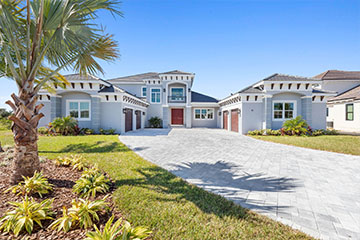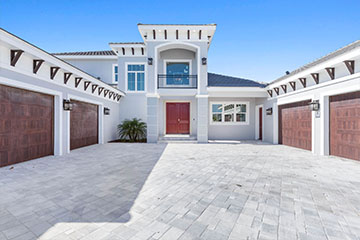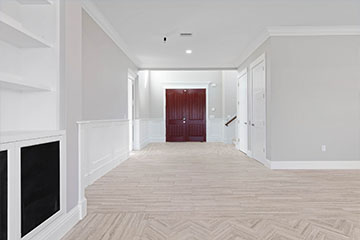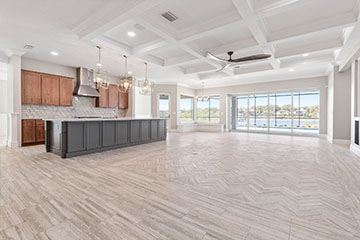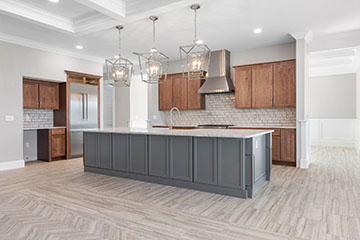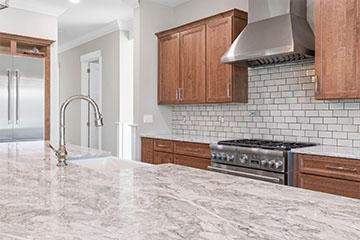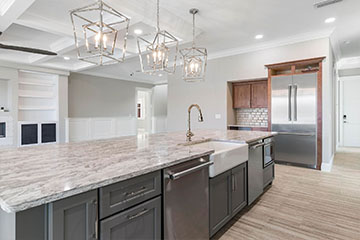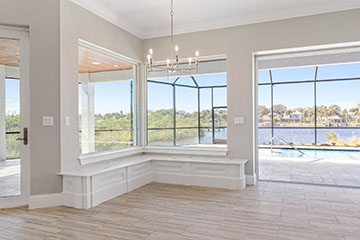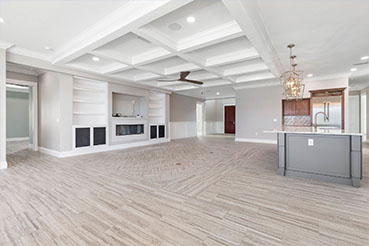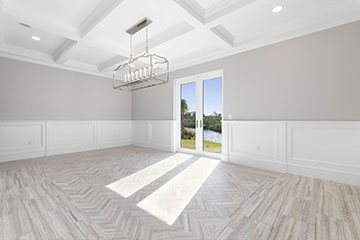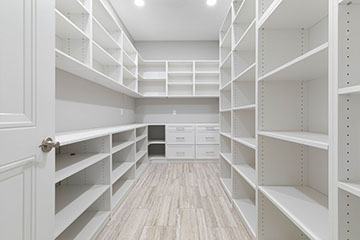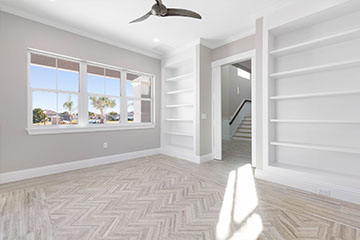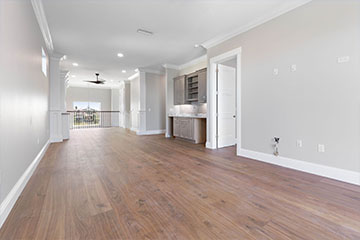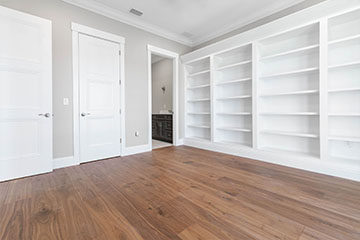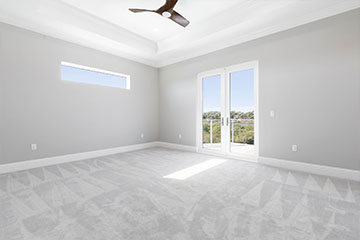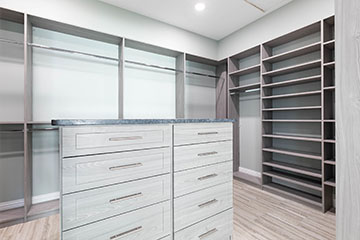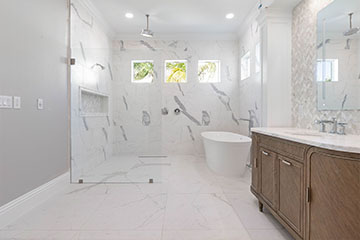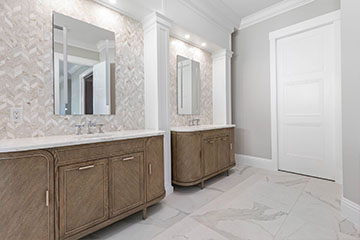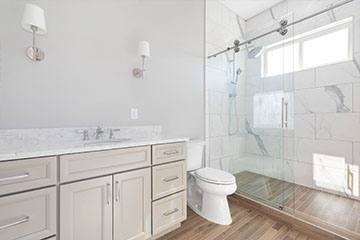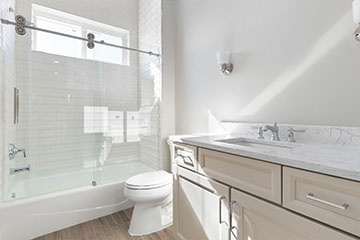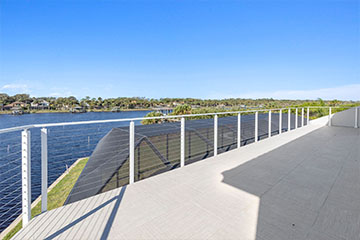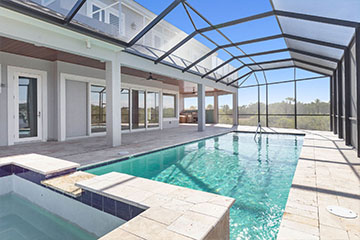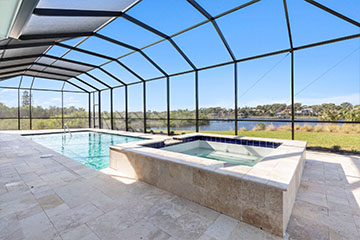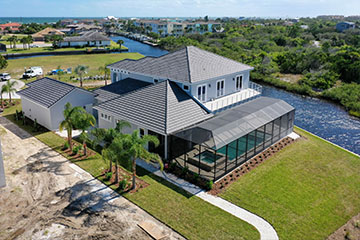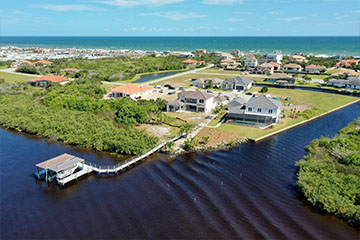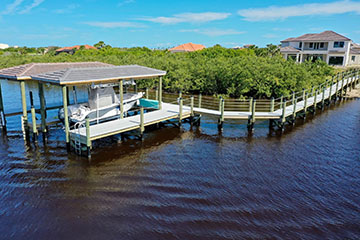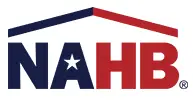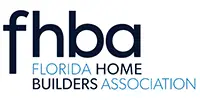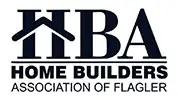Intracoastal Home by Stoughton & Duran
Flagler Beach
This palatial estate home is located in Shelter Cove directly on the Intracoastal Waterway and features four individual garages for the homeowner's car collection. The home is a 5-bedroom, 5.5-bathroom home with the primary suite on the first floor. It also has a smart home system that controls the outdoor lighting, security system, pool controls, and more.
The custom-built design features include an elevator, a huge primary closet with shelves and an island, an oversized pantry, built-in bookshelves, a very big second-story balcony, and a screen-enclosed pool and spa. This intracoastal home shines with architectural details and big windows to take in the water views, as well as a built-in window seat in the kitchen nook.
There are many upgrades throughout the Florida custom home, including huge upgrades on trim packages, custom built-ins, a gas stove with hood and quartz countertops, wood cabinets, highest quality flooring (tile on the 1st floor, wood on the 2nd floor), recessed lighting, crown molding, tray ceilings, and a wet bar. The primary bath has custom vanities, columns, mirrors, and tilework.
Contact Stoughton and Duran Custom Homes to build your ultimate dream of Florida living.
Contact Us Today
Call (386) 627-8993, or fill out this form.

