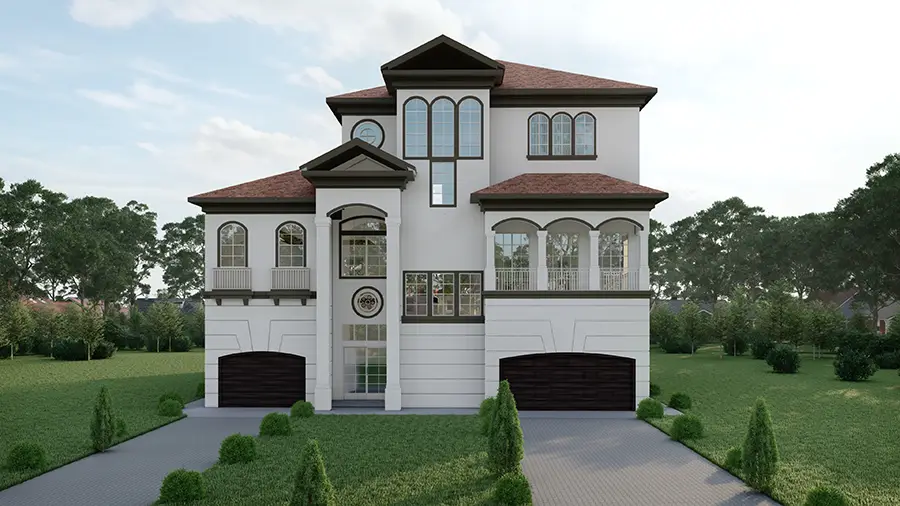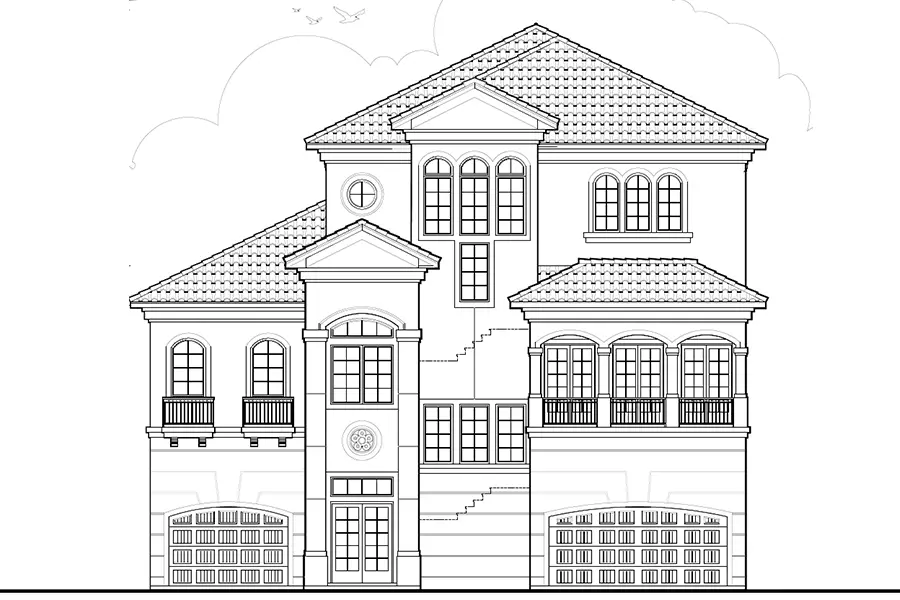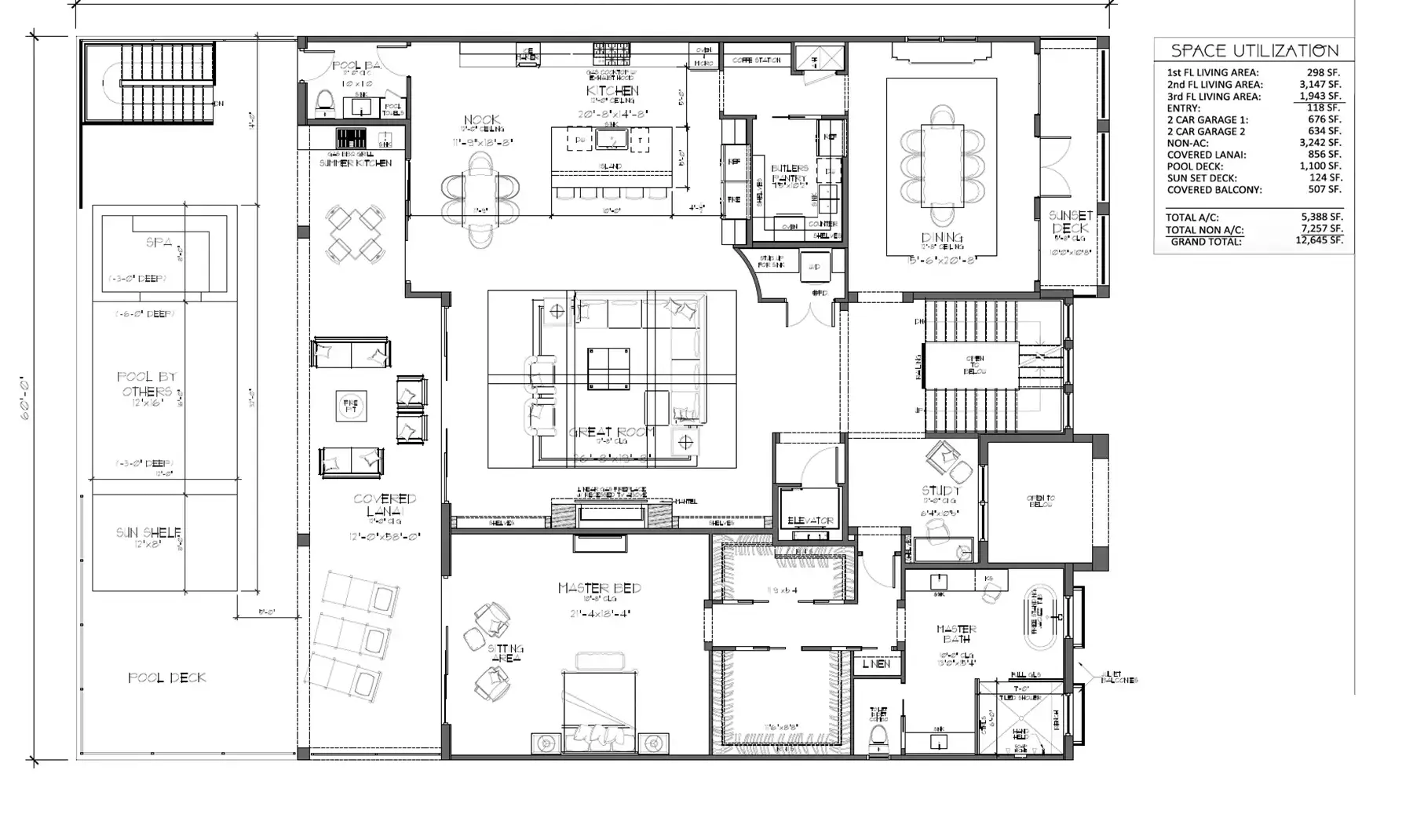
Contact Us Today
Call (386) 627-8993, or fill out this form.

3-story / 4 bedrooms / 4.5 bathrooms / 4-car garages / 2nd story pool / elevator / gym / 2 laundry rooms
85’ 8" x 60’
12,645 total square feet
5,388 living square feet
Nestled along the breathtaking oceanfront, this exquisite 3-story, 4-bedroom sanctuary redefines luxury living. Boasting over 5,000 square feet of meticulously crafted space, this residence epitomizes sophistication and comfort. A spacious butler's pantry complements the gourmet kitchen, while an elevator ensures effortless access to each level. Enjoy unparalleled relaxation in your private gym or bask in the serenity of the second-story pool overlooking panoramic views. With two 2-car garages offering ample storage, every convenience is at your fingertips. Embrace the epitome of coastal living in this unparalleled retreat.


Call (386) 627-8993, or fill out this form.