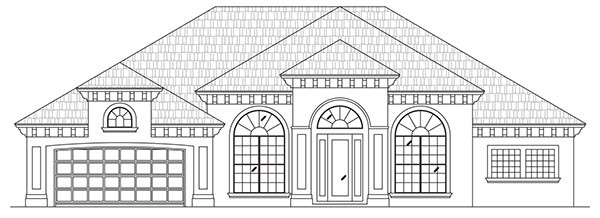
The Killarney
4/3/2
1-story
66’ 8" x 75’ 8"
3820 total square feet
2674 living square feet
This large four bedroom home has three full baths to allow privacy for your guests or family members, a great room with tray ceiling, formal dining room, and a den or fourth bedroom.

About This Custom Home
If you need an abundance of space, the Killarney floor plan may be the best start for your custom home in Palm Coast or Flagler Beach, especially if a gourmet kitchen with island is at the top of your list of desired features.
This perfectly envisioned model features ceilings as high as 14 feet, mitered glass window in the spacious kitchen nook, and a covered lanai which runs almost the entire width of the rear of the home. This lanai can of course be expanded to include a pool and the rear third bathroom can be altered to include a door to the pool area.
Optional fireplace for romantic evenings, his and hers walk-in closets in the master suite, garden tub and his and hers vanities with individual sinks make this custom built Florida home a top choice for couples. Four bedrooms, three bathrooms, and enough square footage to make any family feel they have ample space: the Killarney provides the flexibility to handle almost any living situation.
This floor plan is an artist's conception and may vary from the completed product. Dimensions are approximate and subject to change. Some options may be shown which are not included in the base price.
Copyright Stoughton & Duran Custom Homes
Download or print the Killarney floor plan
View Florida series front elevations
View grid of Florida series homes
Contact Us Today
Call (386) 627-8993, or fill out this form.











