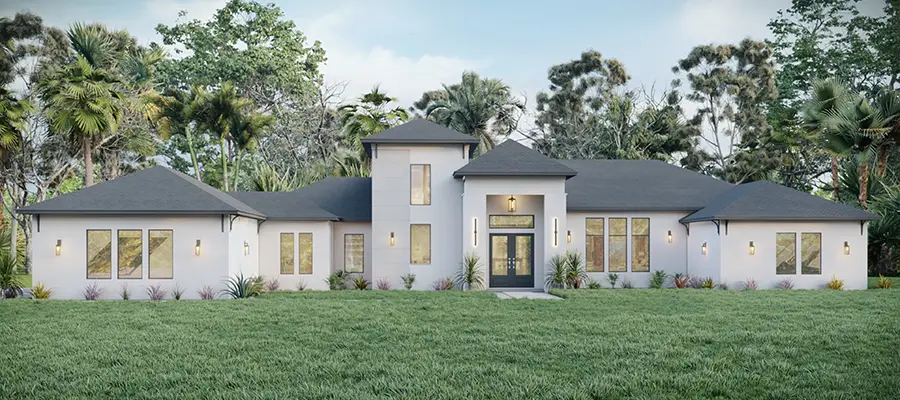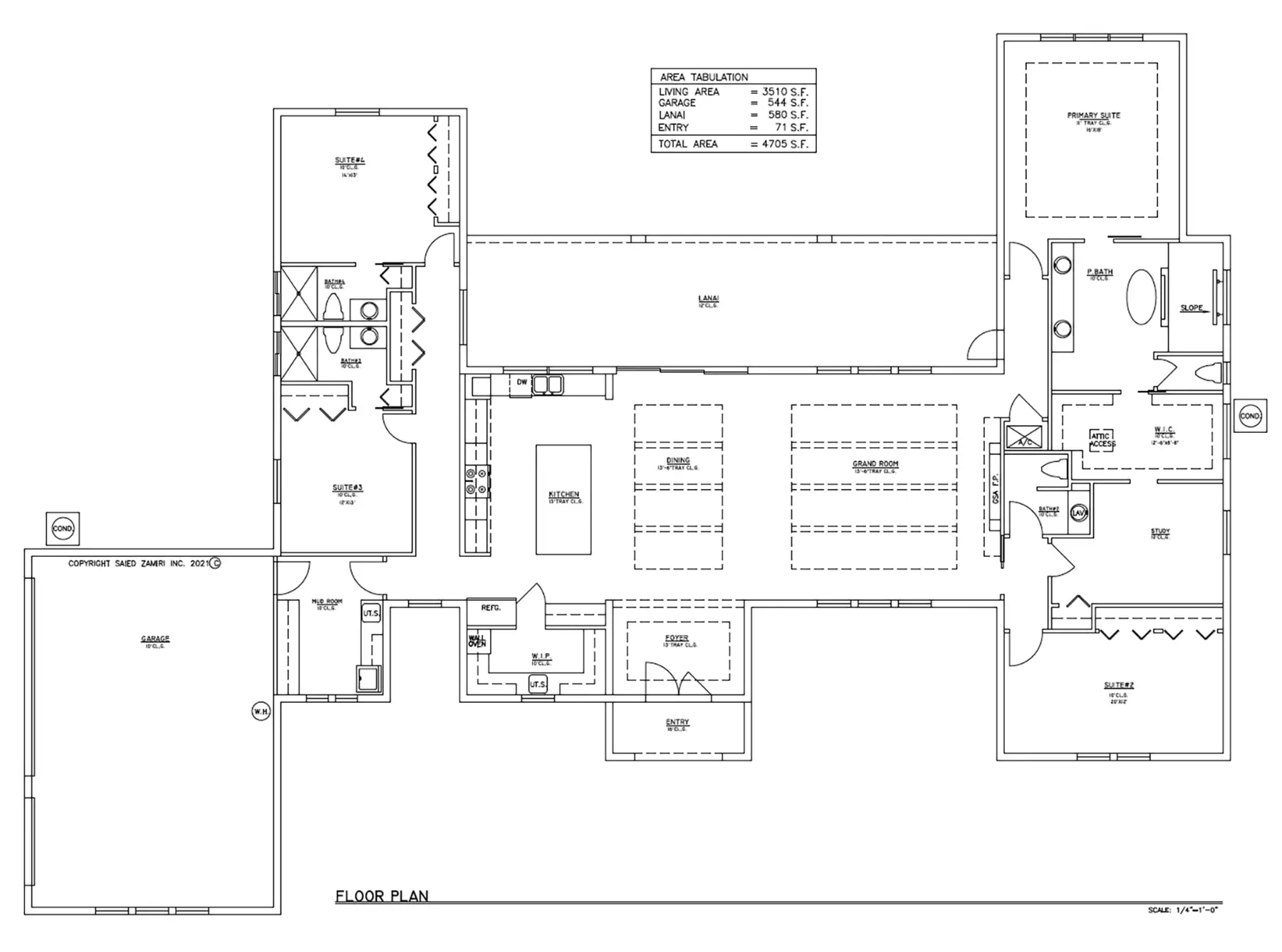
Contact Us Today
Call (386) 627-8993, or fill out this form.

1-story / 4 bedrooms / 3.5 bathrooms / 2-car garage
110’ x 71’
4,705 total square feet
3,510 living square feet
Step into the modern elegance of our one-story wide lot contemporary home. With its sleek design and spacious layout, every corner invites comfort and style. Entertain effortlessly with the large butler pantry, perfect for hosting gatherings and showcasing culinary creations. Stay organized and tidy with a convenient mudroom, providing ample space for storage and easy access to outdoor essentials. Need to balance work and home life seamlessly? Our home office offers a tranquil space with hidden access to the master suite, ensuring productivity and relaxation are always within reach. Experience the epitome of contemporary living in this thoughtfully crafted residence.


Call (386) 627-8993, or fill out this form.