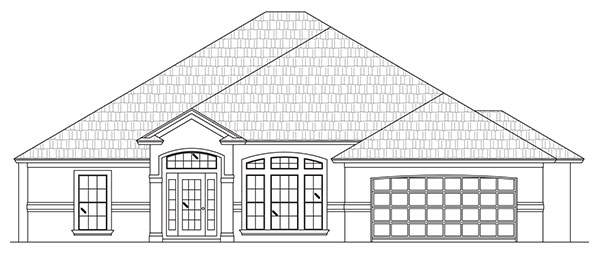
The Vanderbilt III
4/3/2
1-story
60’ 4" x 72’ 9"
3251 total square feet
2439 living square feet
The Vanderbilt III is a model that packages a split plan design with ten foot ceilings, separate living and family rooms, a covered lanai, three car garage, and a very large closet in the master suite.

About This Custom Home
The Vanderbilt III is a Florida home of the highest standards in design, craftsmanship, and beauty. The Vanderbilt’s four bedrooms and three bathrooms provide room for an extended family or guests, and the expansive lanai encourages enjoyment of the outdoor living for which the Sunshine State is known.
If you elect to add the optional fireplace, you will get a stunning architectural detail while you enjoy the cozy warmth on cool nights indoors. When designing a Palm Coast custom home, we advise you to select the garage size that best suits your needs and fits your lot (the Vanderbilt III has a large two car garage but can accomodate a three car garage on a large lot).
This floor plan is an artist's conception and may vary from the completed product. Dimensions are approximate and subject to change. Some options may be shown which are not included in the base price.
Copyright Stoughton & Duran Custom Homes
Download or print the Vanderbilt III floor plan
View Florida series front elevations
View grid of Florida series homes
Contact Us Today
Call (386) 627-8993, or fill out this form.











