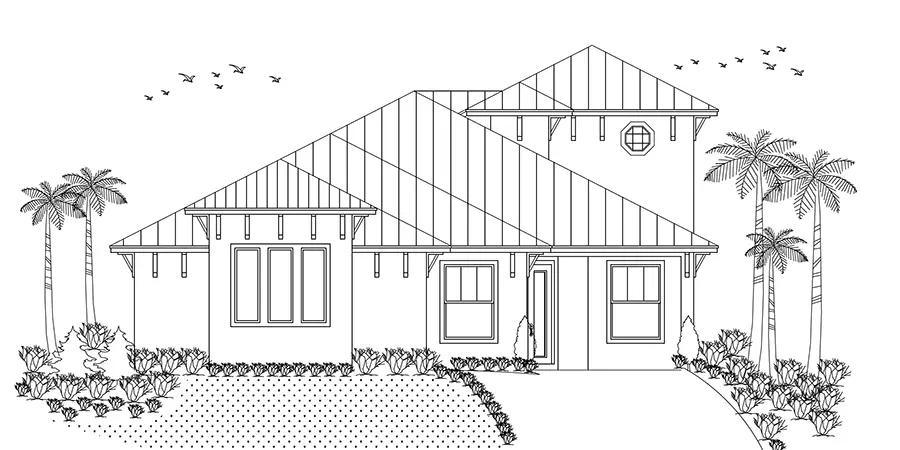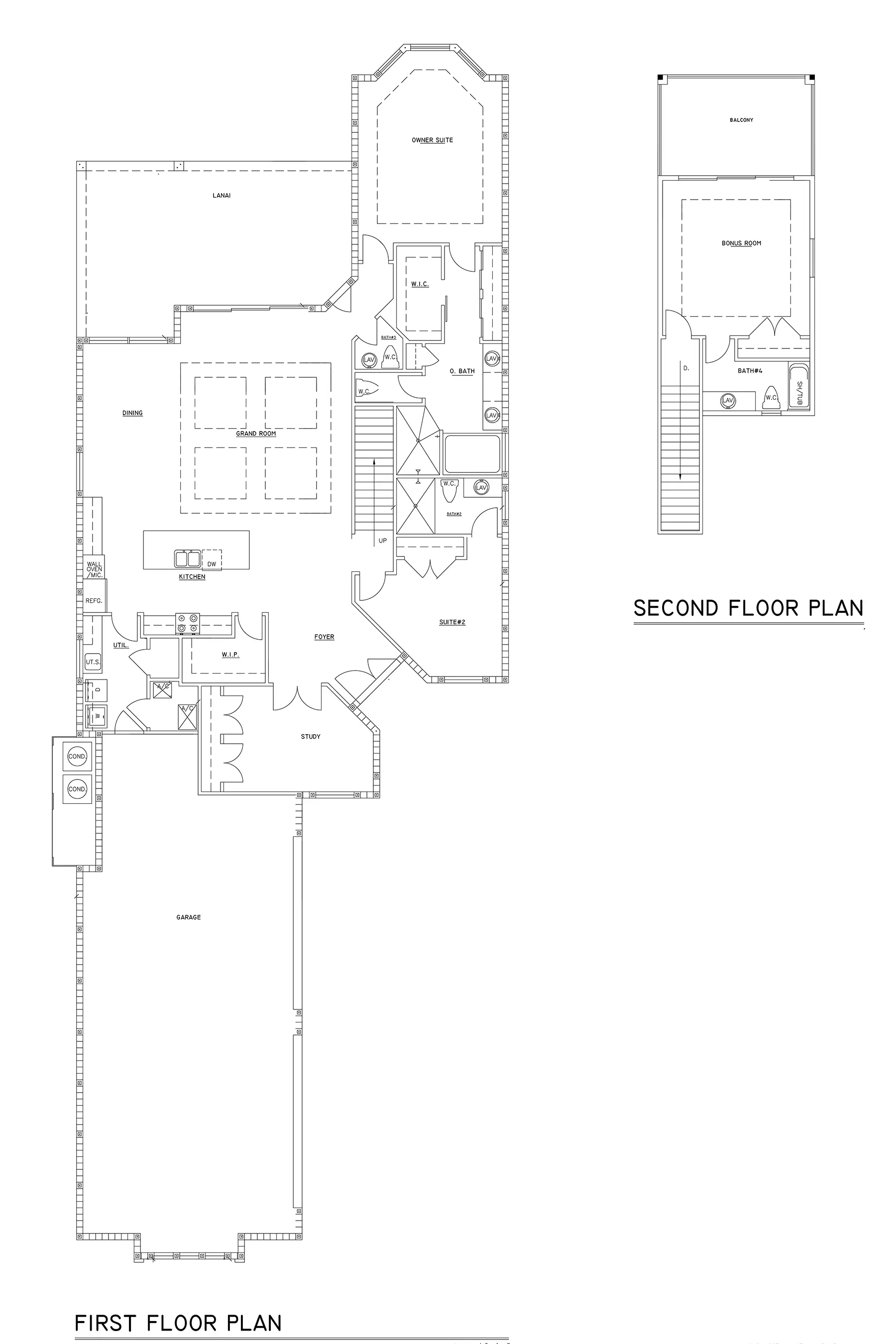Contact Us Today
Call (386) 627-8993, or fill out this form.

2-story / 2 bedrooms plus bonus / 3.5 bathrooms / 4-car garage
126’ 10" x 47’
4,778 total square feet
2,850 living square feet
Experience the epitome of modern living in this stunning narrow lot home. Boasting a sleek two-story design, this residence offers a perfect blend of style and functionality. Ascend to the second floor and discover the versatile bonus loft, ideal for an entertainment area or additional bedroom space. With an oversized garage providing ample storage, convenience is at your fingertips. Step inside to an open-concept layout that seamlessly connects the living, dining, and kitchen areas, creating an inviting space for gatherings and everyday living. Retreat to the first-floor master suite, where luxury meets comfort, offering a tranquil escape from the bustle of daily life. Welcome to your new sanctuary, where every detail is designed with your lifestyle in mind.

Call (386) 627-8993, or fill out this form.