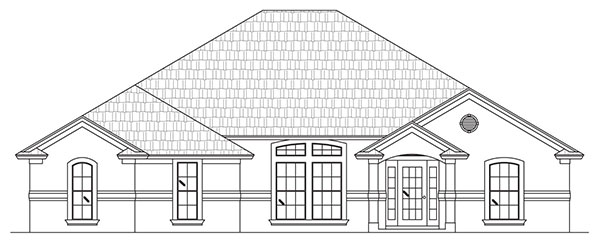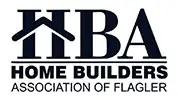
The Windpark III
3/2/2
1-story
56’ 6" x 75’ 5"
2887 total square feet
1907 living square feet
If you would like to build a custom home in Palm Coast which is located on or near a golf course, the Windpark III may be the perfect floor plan to use as a starting point.
This home features an open floor plan which puts the emphasis on the Florida dream lifestyle of indoor-outdoor living. An expansive lanai will overlook your view of choice, and can be customized with a pool and spa, outdoor kitchen, fire pit area, and so much more. The three bedroom/two bath Windpark III offers other standout features such as an optional fireplace, a golf cart parking garage spot, a large master suite, and gourmet kitchen with countertop overlooking the great room and porch.

This floor plan is an artist's conception and may vary from the completed product. Dimensions are approximate and subject to change. Some options may be shown which are not included in the base price.
Copyright Stoughton & Duran Custom Homes
Download or print the Windpark III floor plan
View Florida series front elevations
View grid of Florida series homes
Contact Us Today
Call (386) 627-8993, or fill out this form.











