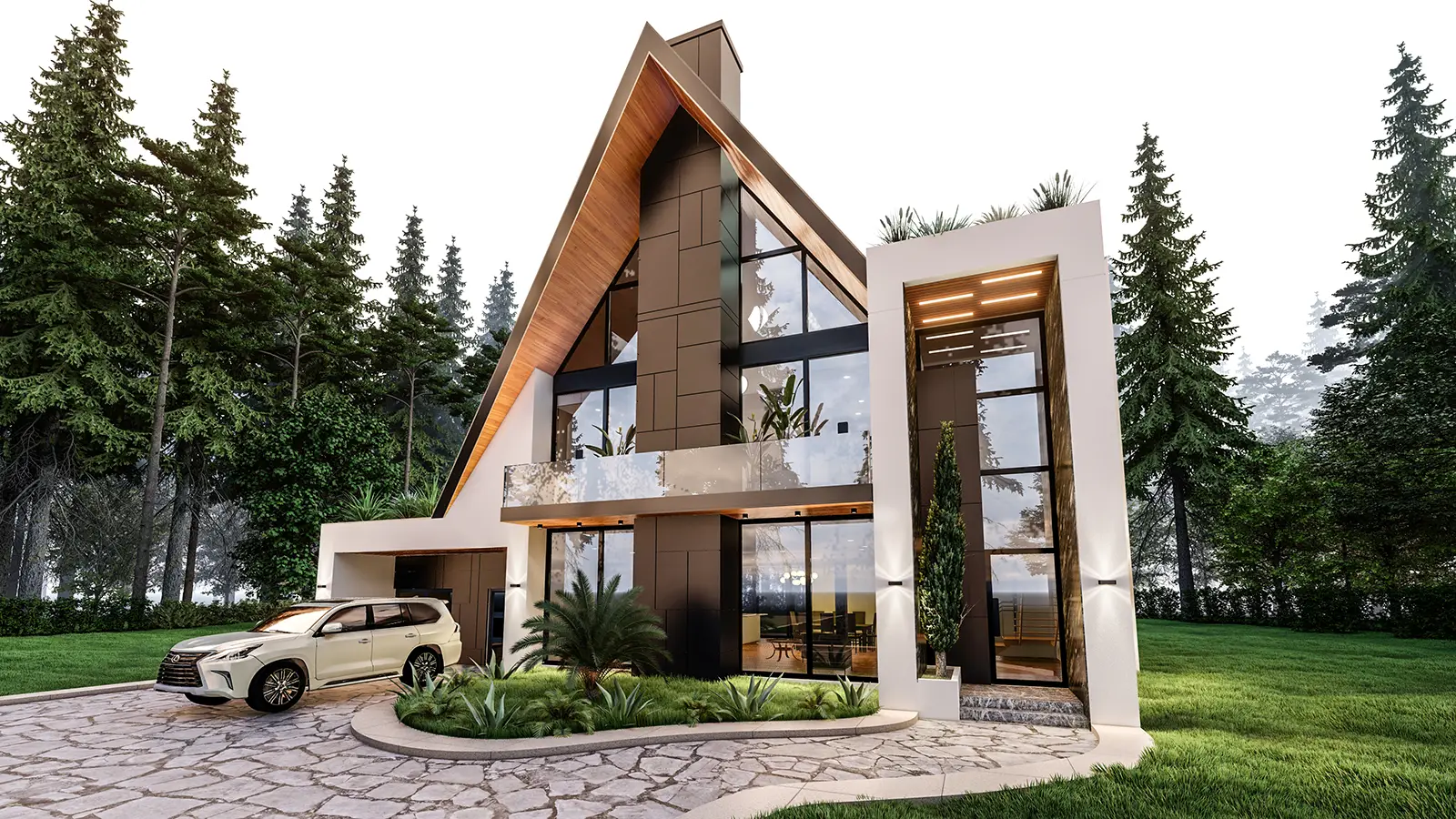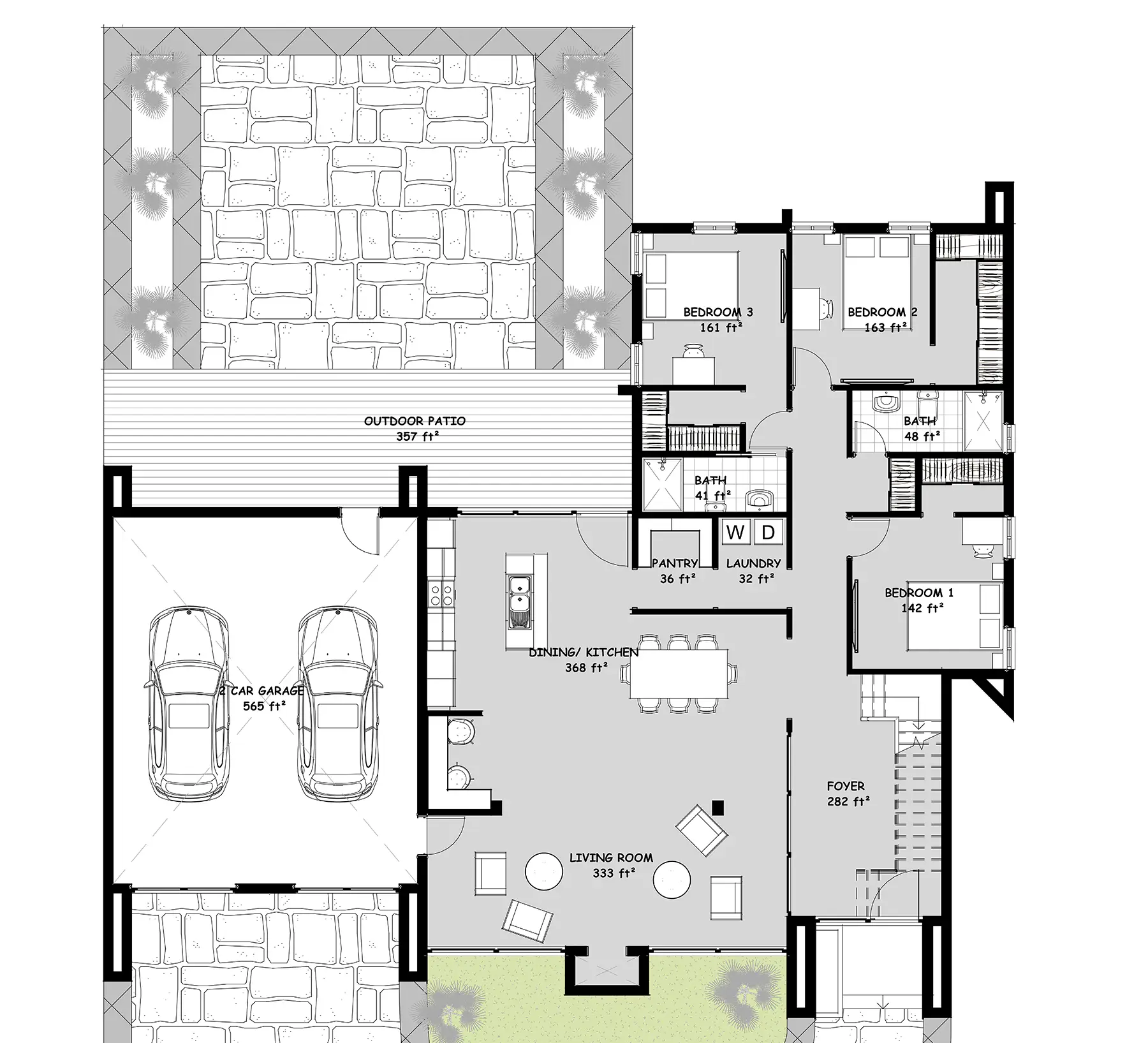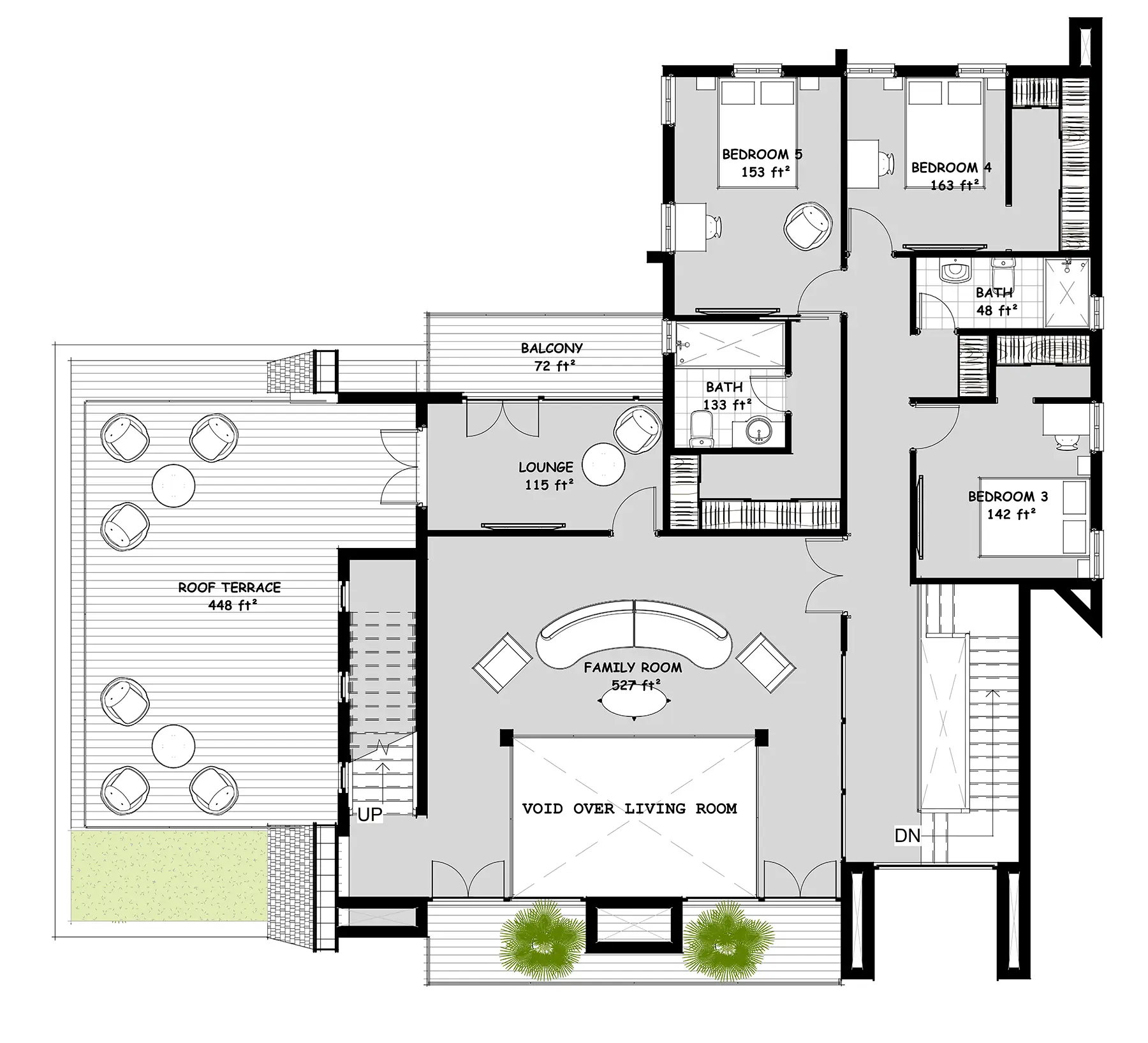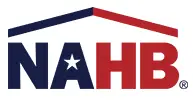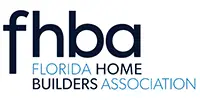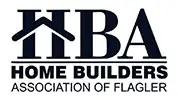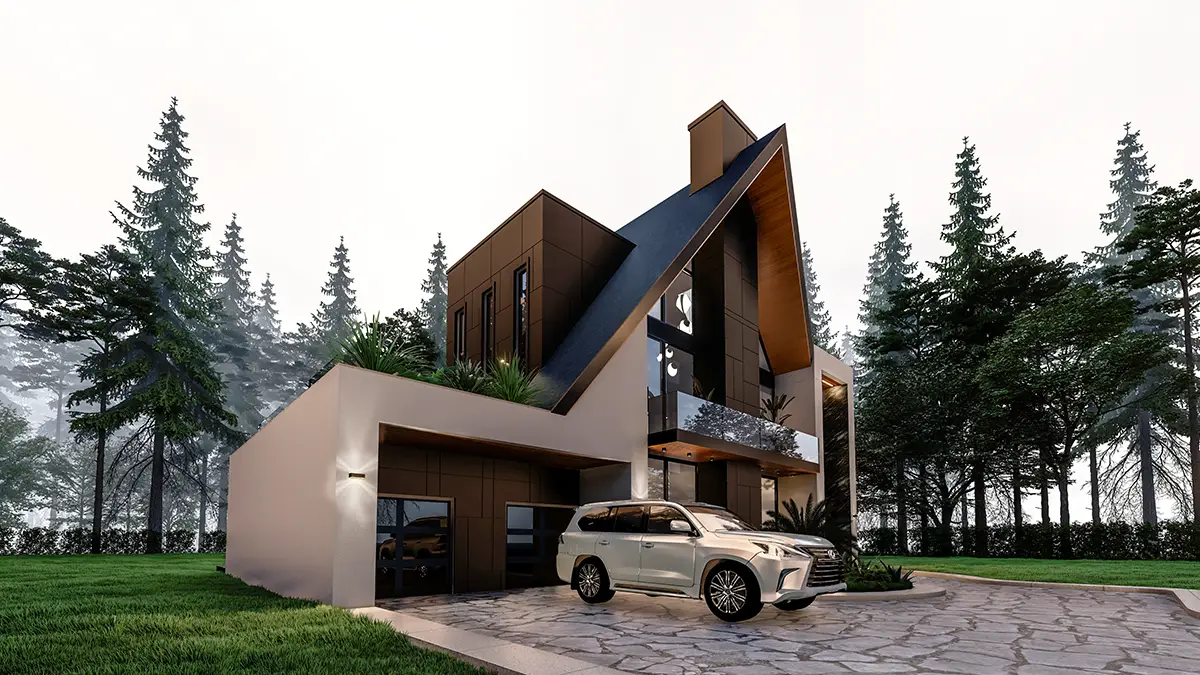
The Sunrise Bay A-Frame reimagines a classic silhouette with a sleek, modern edge. Floor-to-ceiling glass floods the interior with natural light and frames incredible views, making this plan ideal for waterfront or wooded settings. The open floor plan includes a dramatic great room, spacious kitchen, and loft-style second floor. With its unique design and effortless indoor-outdoor flow, the Sunrise Bay is built for those who want their home to feel like a retreat.
Contact Us Today
Call (386) 627-8993, or fill out this form.

