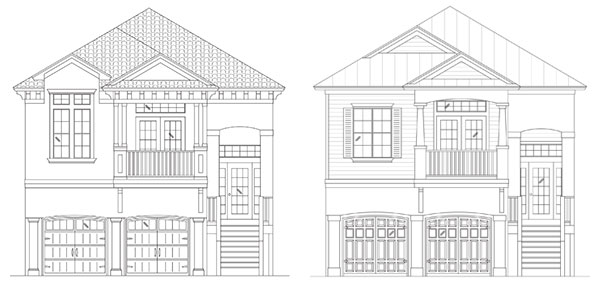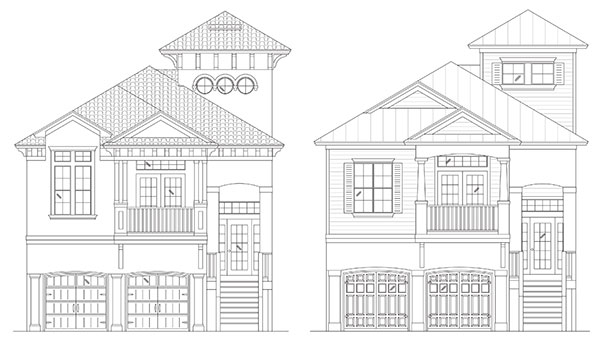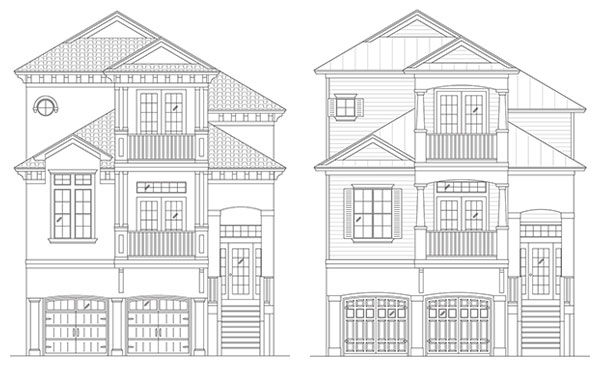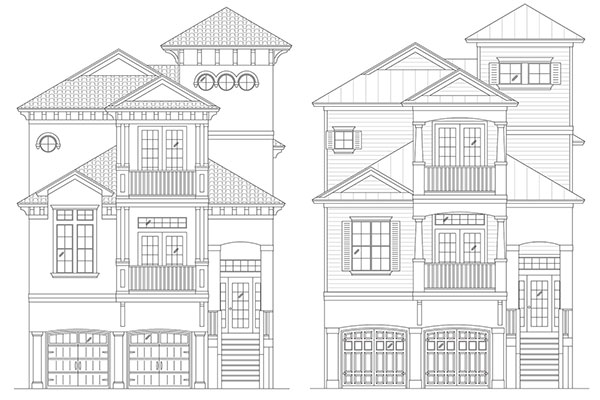The Island Series
Beachfront Floor Plans
Stoughton & Duran's Island Series of custom homes are based on a design by Florez and Florez. The series includes four different floor plans, each available in two elevations - a Mediterranean style and a Key West style. The Mediterranean elevations feature a stucco exterior and tile roof, the Key West elevations feature clapboard siding and metal roof, as well as different garage doors, windows, and shutters.

The Seahorse Key (Mediterranean)
The Beach Retreat (Key West)
2-story 3/2/2
30’ x 70’
3719 square feet
2390 living square feet

The Sunrise (Mediterranean)
The Seashore Getaway (Key West)
3-story 3/2/2
30’ x 70’
3847 square feet
2478 living square feet

The Shore Line (Mediterranean)
The Captains Watch (Key West)
3-story 5/4/2
30’ x 70’
5187 square feet
3649 living square feet

The Ocean Breeze (Mediterranean)
The Island Lookout (Key West)
4-story 5/4/2
30’ x 70’
5315 square feet
3777 living square feet
Contact Us Today
Call (386) 627-8993, or fill out this form.











