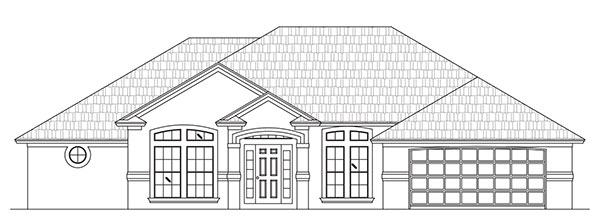
The Devonshire I
3/2.5/2
1-story
63’ 4" x 70’
3233 total square feet
2257 living square feet
When designing a custom home in Palm Coast to make the most of the enviable Florida lifestyle, architectural elements and expert use of space take center stage. The goal of building a remarkable custom home to your specifications is to create not just a beneficial long term investment, but a real home for generations to come.
The Devonshire I is a beautiful floor plan with over 2200 feet of square footage including three large bedrooms and a study which can easily be repurposed as a home office or forth bedroom. This custom home intuits the extras many buyers demand, including the convenience of two and a half baths - ensuring you will not outgrow this model in the near future. The sheer size of the lanai and the optional fireplace in the central great room also set this model apart.

This floor plan is an artist's conception and may vary from the completed product. Dimensions are approximate and subject to change. Some options may be shown which are not included in the base price.
Copyright Stoughton & Duran Custom Homes
Download or print the Devonshire I floor plan
View Florida series front elevations
View grid of Florida series homes
Contact Us Today
Call (386) 627-8993, or fill out this form.











