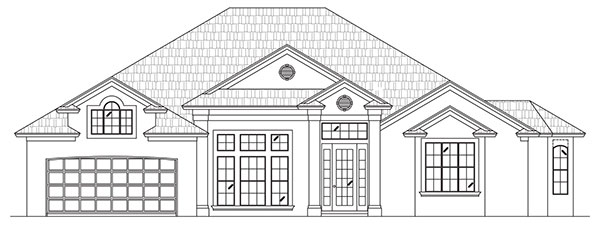
The Odyssey
4/3/2
1-story
66’ 6" x 74’ 2"
3610 total square feet
2724 living square feet
The Odyssey is a one story showpiece of panache and style in home design: four bedrooms and three full bathrooms, including a convenient pool bath. This split plan has a large covered entry porch, his and her walk-in closets, separate family and living rooms, and tray ceilings throughout.
This custom home also features an hexagonal sitting room just off the master suite, providing an almost 360 degree view of the large lanai, optional pool, and whatever vistas your land provides. This feature is lovely for quiet moments alone or with your loved one.
This beautiful Florida home delights the senses and provides a long term “aging in place” living space for a lifestyle that is far from boring. We are a Palm Coast custom home builder that cares about your needs now and well into the future.

This floor plan is an artist's conception and may vary from the completed product. Dimensions are approximate and subject to change. Some options may be shown which are not included in the base price.
Copyright Stoughton & Duran Custom Homes
Download or print the Odyssey floor plan
View Florida series front elevations
View grid of Florida series homes
Contact Us Today
Call (386) 627-8993, or fill out this form.











