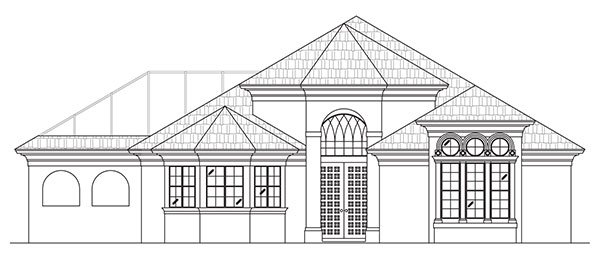
The Villa Mediterranean
3/3/3
1-story
58’ 6" x 96’
3970 total square feet
2326 living square feet
If you are looking for a custom home in Palm Coast or Flagler Beach with a separate guest or mother-in-law suite, the Villa Mediterranean may be the ideal floor plan for you.
The home features 3760 square feet of living space, including a 3 car garage, spacious owner's suite with sitting area, second bedroom, centrally located kitchen, dining room, great room, and breakfast nook. The separate guest suite has its own bathroom and both structures open onto a large courtyard with room for a pool or spa and a privacy wall with screened enclosure.
And of course, as a Palm Coast custom home builder, Stoughton & Duran can modify this floor plan in any way you like - adding bedrooms, a study or bonus room, or anything else you can think of. So take a good look at the Villa Mediterranean as well as our other floor plans to get ideas, and contact us today to start the process of designing your own Palm Coast custom home.

This floor plan is an artist's conception and may vary from the completed product. Dimensions are approximate and subject to change. Some options may be shown which are not included in the base price.
Copyright Stoughton & Duran Custom Homes
Download or print the Villa Mediterranean floor plan
View Florida II series front elevations
View grid of Florida II series homes
Contact Us Today
Call (386) 627-8993, or fill out this form.











