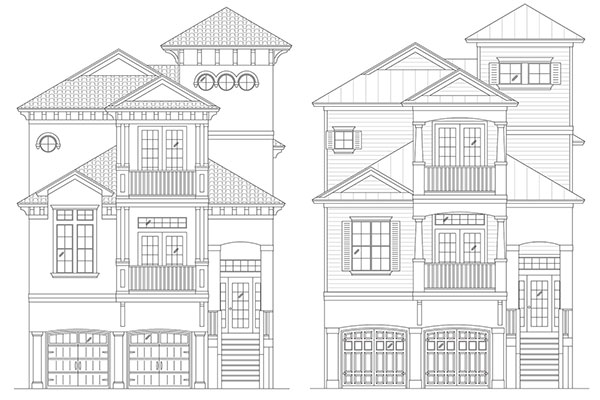
The Ocean Breeze / Island Lookout
5/4/2
4-story
30’ x 70’
5315 total square feet
3777 living square feet
This luxury beach custom home floor plan in Palm Coast is notably large with some very special characteristics such as a boat garage, fourth floor viewing tower, expansive recreation room, and optional elevator. The Ocean Breeze or Island Lookout model offers all the square footage you need for a large family, vacation rental, or investment in a narrow lot home on the beach. A guest suite adjacent to the owner's suite enables privacy and functionality while impressing with its own balcony to accentuate the view.
The enormous kitchen stuns further with a walk in pantry and laundry room, perhaps inspiring the inclusion of a live-in chef or staff to reside in this stately house of luxury and style. We are custom builders and welcome all of your ideas and visions for the custom Florida home of your dreams - if you need space, this floor plan gives you all that and more.
This style of home is also available without the fourth floor viewing tower as the Shore Line / Captains Watch model of narrow lot ocean front home for Palm Coast and Flagler Beach.
The Island Series Homes are based on a design by Florez and Florez

This floor plan is an artist's conception and may vary from the completed product. Dimensions are approximate and subject to change. Some options may be shown which are not included in the base price.
Copyright Stoughton & Duran Custom Homes
Download or print the Ocean Breeze floor plan (Mediterranean elevation)
Download or print the Island Lookout floor plan (Key West elevation)
Contact Us Today
Call (386) 627-8993, or fill out this form.











