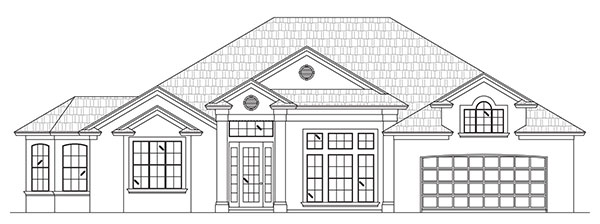
The Floridian
3/2/2
1-story
69’ 1" x 54’ 8"
3161 total square feet
2322 living square feet
This exemplary new home by Stoughton & Duran features an octoganal sitting room off of the master bedroom, making this floor plan perfect for situating your custom home on a body of water, golf course, or peaceful wooded setting.
Whatever beautiful view your land offers, The Floridian is a great home to consider. In addition to the sitting room, the entire living area of the home looks out with an abundance of windows, and a large lanai can expand your enjoyment of the outdoors. This floor plan is also easily adapted for a pool and screen enclosure.
The Floridian offers three bedroom, two bathrooms and three thousand square footage of living space. There is a formal living rooom and an octagonal dining room as well a great room with optional fireplace and kitchen nook, making the home perfect for entertaining or relaxed family time.

This floor plan is an artist's conception and may vary from the completed product. Dimensions are approximate and subject to change. Some options may be shown which are not included in the base price.
Copyright Stoughton & Duran Custom Homes
Download or print the Floridian floor plan
View Florida series front elevations
View grid of Florida series homes
Contact Us Today
Call (386) 627-8993, or fill out this form.











