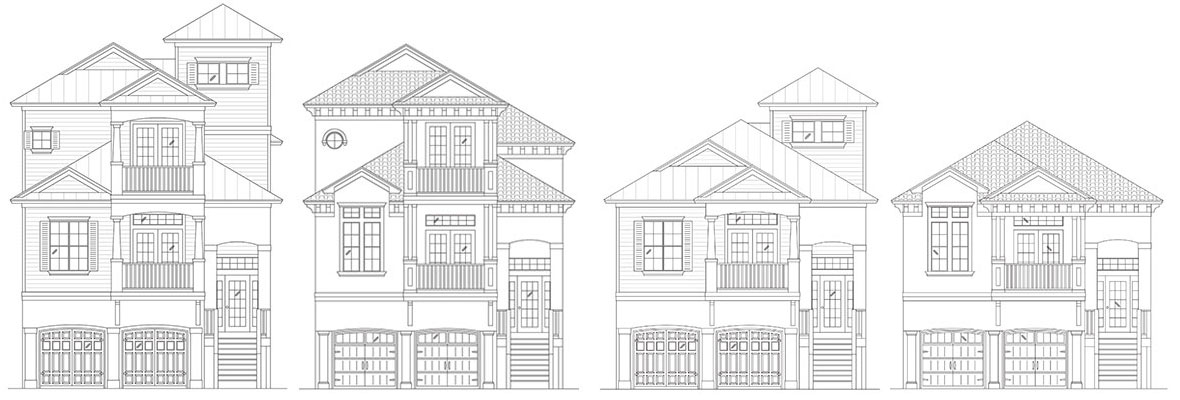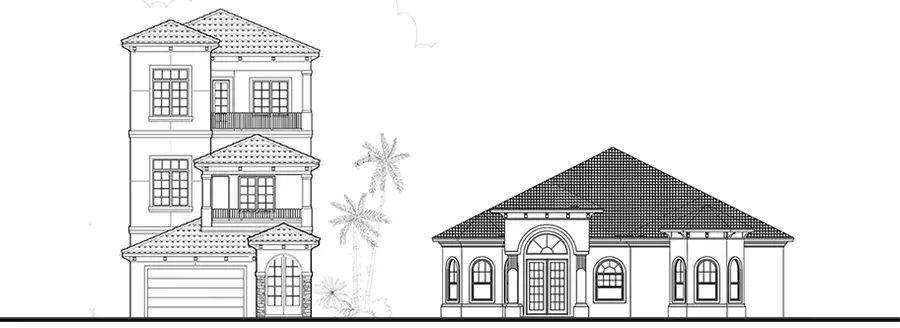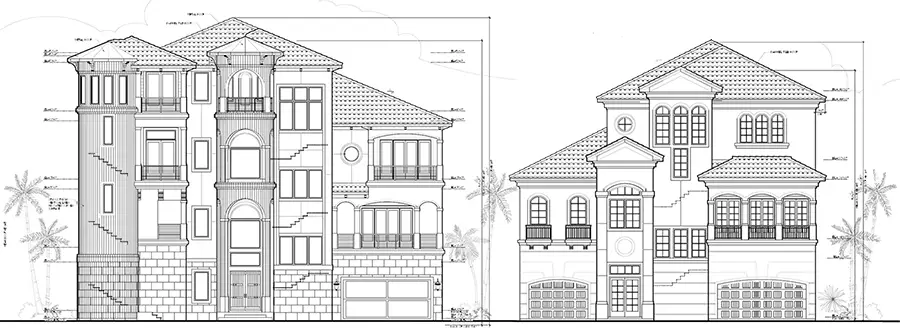Island Series

Our Island Series homes are based on a design by Florez and Florez. They have a narrow 30’ x 70’ footprint and range from a 2-story, 3-bedroom model to a 4-story, 5-bedroom version. Each floor plan is available with a Mediterranean or a Key West architectural style.
| Floor Plan | Living SF | Total SF | Stories | B/B/G | Dimensions |
|---|---|---|---|---|---|
| Seahorse Key Beach Retreat |
2390 | 3719 | 2 | 3/2/2 | 30’ x 70’ |
| Sunrise Seashore Getaway |
2478 | 3847 | 3 | 3/2/2 | 30’ x 70’ |
| Shore Line Captains Watch |
3649 | 5187 | 3 | 5/4/2 | 30’ x 70’ |
| Ocean Breeze Island Lookout |
3777 | 5315 | 4 | 5/4/2 | 30’ x 70’ |
Design Your Custom Home
Whether you are looking for a luxurious mansion, a waterfront vacation home, or a beautifully designed family home, we are the builders to make your dream a reality. We can build on your land in any of the wonderful neighborhoods of Palm Coast, Flagler Beach, Hammock Beach, or Ormond Beach, Florida. As custom home builders, we use the best materials and our most trusted subcontractors to build your luxury house. We are high end builders of extraordinary homes - every detail of your new home will be custom. Build your home right from the start with Stoughton and Duran Custom Homes.
Contact Us Today
Call (386) 627-8993, or fill out this form.















