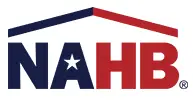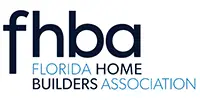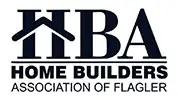Building Standards
General
- Comprehensive design/budget consultation
- Professional landscape design
- Wind load and structural engineering provided
- Certified and sealed survey and site plan
- Architectural review submittals (does not include review fees)
- Surveys: boundary, stake-out, foundation, finished floor elevation and final
- Building permit
- Density/compaction certified min. 95%
- 2-10 year structural warranty
- Control joints in concrete to control random cracking
- Liability and workman’s compensation insurance
- Energy efficiency calculations
Site Work
- $2,000.00 tree, shrub & mulch allowance
- Up to 4,000 sq. ft. St. Augustine turf
- Up to 4 zone irrigation system designed to be compatible with the landscape design
- Clearing allowance $2,000.00
- Fill dirt allowance $2,000.00
- Erosion and tree protection barriers at natural areas
- Final grading per design to allow positive natural drainage
- Termite treatment with renewable bond
- 6 ml thick visqueen vapor barrier with sealed seams and penetrations
- Steel reinforced foundation utilizing 3000 PSI fiber mesh concrete
- Concrete walkways (up to 4’ wide) and 16’ wide driveways to 25’ from road to garage
Exterior Structure
- Textured stucco finish with solid masonry banding
- Pre-engineered roof system with high wind rated anchoring systems
- 5/8” Advantech /Zip System (roof sheathing) for superior moisture control.
- ½” Advantech/Zip 2nd floor wall sheathing (multi-story homes only)
- 30 yrs. Architectural grade fiberglass roof shingles
- Fiberglass exterior doors, synthetic jambs with stainless steel hinges and fasteners,
- Impact resistant, low “E” insulated glass vinyl-framed sliding glass doors (per plan)
- Lifetime finish exterior and interior door handles and deadbolts “Titan Series By Kwikset”
- Raised panel steel insulated overhead garage door(s) with high wind rated reinforcing
- Belt driven automatic garage door opener with safety sensors and two remote controls, for each door
- Impact resistant, low “E”, insulated glass, vinyl framed windows with screens
- Minimum two coats of high quality Sherwin Williams Loxon XP paint
- Exterior fasteners-stainless steel, aluminum or galvanized
- Anti-corrosion coatings on exterior heat/air equipment
- Vinyl clad aluminum or powder coated aluminum hand rails on multi story homes (per plan)
- Masonry concrete block walls with steel and poured concrete re-enforcement for 1st floor. 2nd floor is wood frame on multi-story homes.
- Denz glass porch ceilings with smooth stucco finish
Interior Features
- All wood studs spaced min.16” on center (interior structural wood walls studs spaced min. 12” on center)
- Floor truss joist system with ¾ tongue and groove Advantech sub flooring glued and nailed
- ½” sheetrock on walls with textured finish
- “Sag” resistant ceiling sheetrock with “knock-down” texture
- “Bull-nose” rounded corner bead at vertical wall corners (windows & ceiling details shall have 90◦ corners)
- Hardi Backer floor tile underlayment in multi-story homes
- Custom designed coffers, trays, niches, columns, arches and decorative shelves (per plan)
- Lever handle lock sets for easy opening
- All interior trim is finger joint in main living area (per plan)
- Raised panel hollow core interior doors
- 5 ¼” base mouldings
- 3 ¼” casing for interior doors
- 5 ¼” crown moldings in main living area (closets not included)
- Wire shelving in closets and in pantry
- $1,000.00 allowance for built-ins in master bedroom closet(s)
- Minimum two coats of paint on walls and ceilings, Sherwin Williams primer & low VOC progreen 200. (Contract includes one interior wall color and, one interior ceiling color. Each additional color is an additional $300.00 upcharge.)
- Minimum two coats of semi-gloss enamel paint on interior trim and doors. (Contract includes one interior trim color. Each additional color is an additional $300.00 upcharge.)
- Choice of wood or ceramic tile (Material allowance of $3.00 per SF)
- Choice of carpet in bedrooms and bedroom closets (Material allowance of $25.00 per SY for 89 SY)
- 3/8” clear glass shower enclosures located per plan
- Wall tile to 8’ at shower and tub/shower areas
- $2,500.00 appliance allowance
- Stair treads to be stained Oak with painted risers
- Stained handrail to match treads per plan
- Concrete fiber board for wall tile backing
- Waypoint 400 Series maple cabinets with soft close drawers and doors
- Dovetail constructed drawer joints
- Plywood cabinet box construction with stained hardwood cabinet doors
- Soft close cabinet doors and cabinet drawers
- Level A granite counter tops with stainless under mount sinks
- Broan high capacity fans for bathrooms
Plumbing
- Corrosion-proof PVC and CPVC drain & supply lines
- Water shut-off valves at all sinks and toilets
- Main water shut-off valve
- Recessed in wall supply boxes for washer, dryer, and icemaker (cannot be recessed if located on exterior walls)
- 3 exterior hose bibs
- Elegant white acrylic master bath tub with tile surround (per plan)
- Guest bath tub(s) white Kohler cast iron with chrome Moen Caldwell controls with “scald-guard” feature
- 1 HP garbage disposal
- Dual Flush Kohler elongated hi line toilet in master bath, standard dual flush elongated toilets in all other baths
- Moen Caldwell fixtures throughout bathrooms (widespread vanities)
- Moen Banbury kitchen fixtures
- Dishwasher connection with shut off valve
- 50 gallon water heater
- Hot water re-circulating pump with timers in each bathroom
AC/Heat
- Energy efficient variable speed HVAC 15 SEER heat pump designed for maximum efficiency
- Humidistat for humidity control, lessens the chance for mold growth
- Programmable digital thermostat
- Multiple returns for even air flow
- Special corrosion protection features at compressors
- Range hood and bath fans ducted to outside
Electric
- 200 amp electric service (300 amp service standard on homes over 4,000 living sq. ft.)
- Structured low voltage wiring with “Cat. 5-E” and “RG6”
- Phone/data/cable/satellite outlets in all bedrooms, living room, family room and kitchen
- Pre-wiring for ceiling fan/light at all overhead locations
- Fluorescent lighting in garage, walk-in closets and laundry room
- Hard wired smoke/carbon monoxide detectors with central battery backup
- LED recessed lighting per plan (up to 15 locations)
- Exterior weatherproof outlets per plan (3 minimum)
- ARC-fault circuits for all bedrooms
- GFCI outlets in kitchen, bathroom, garage and exterior wet areas
- “Decora” white switches and outlets
- $1,500.00 light fixture & fan allowance
- Alarm system with 2 keypads integrated with hard wired smoke detectors
Energy Features
- Open cell foam insulation at roof sheathing& knee walls over conditioned living areas.
- 1” closed cell rigid foam insulation board with ¾” air space on exterior masonry walls
- Full depth fiberglass batt insulation exterior frame walls
- Adhesive foam sealant at penetrations to interior and exterior walls and ceilings
- Insulated garage doors
- Fiberglass exterior doors with insulated glass inserts per elevation
- Impact resistant low “E” insulated windows & sliding glass doors for low heat & cold transfer
- All power vents vented to outside with transition box at dryer connection for safety and easy lint maintenance
- Energy efficient 15 SEER heat pump
Note: Prices and standard features prior to execution of contract are subject to change without notice.
Contact Us Today
Call (386) 627-8993, or fill out this form.












